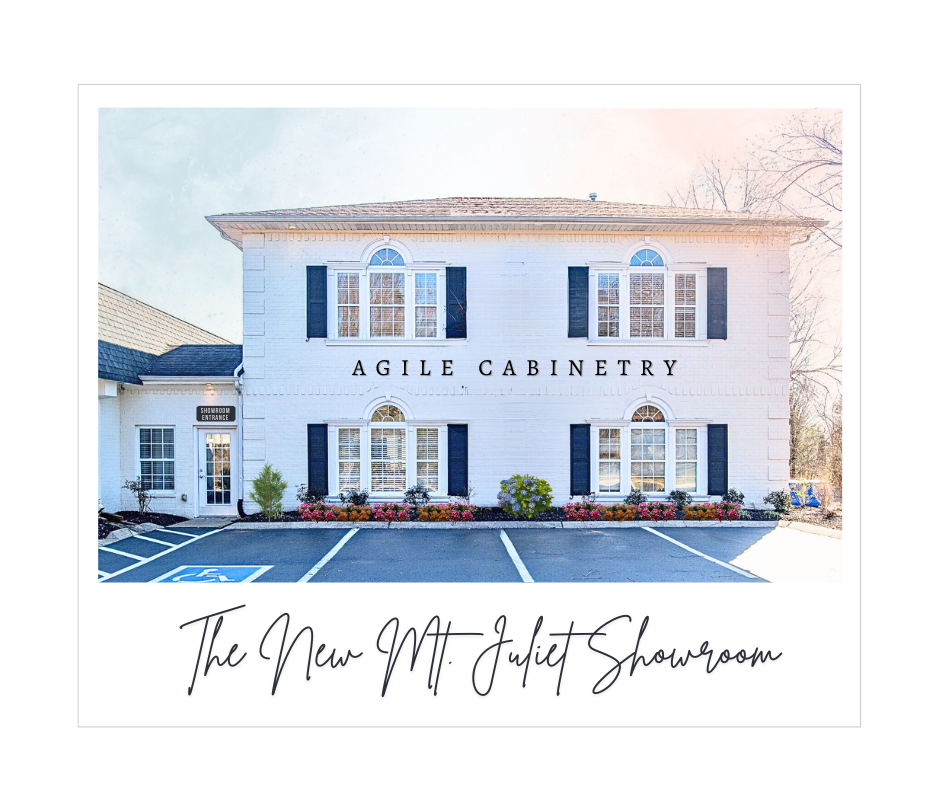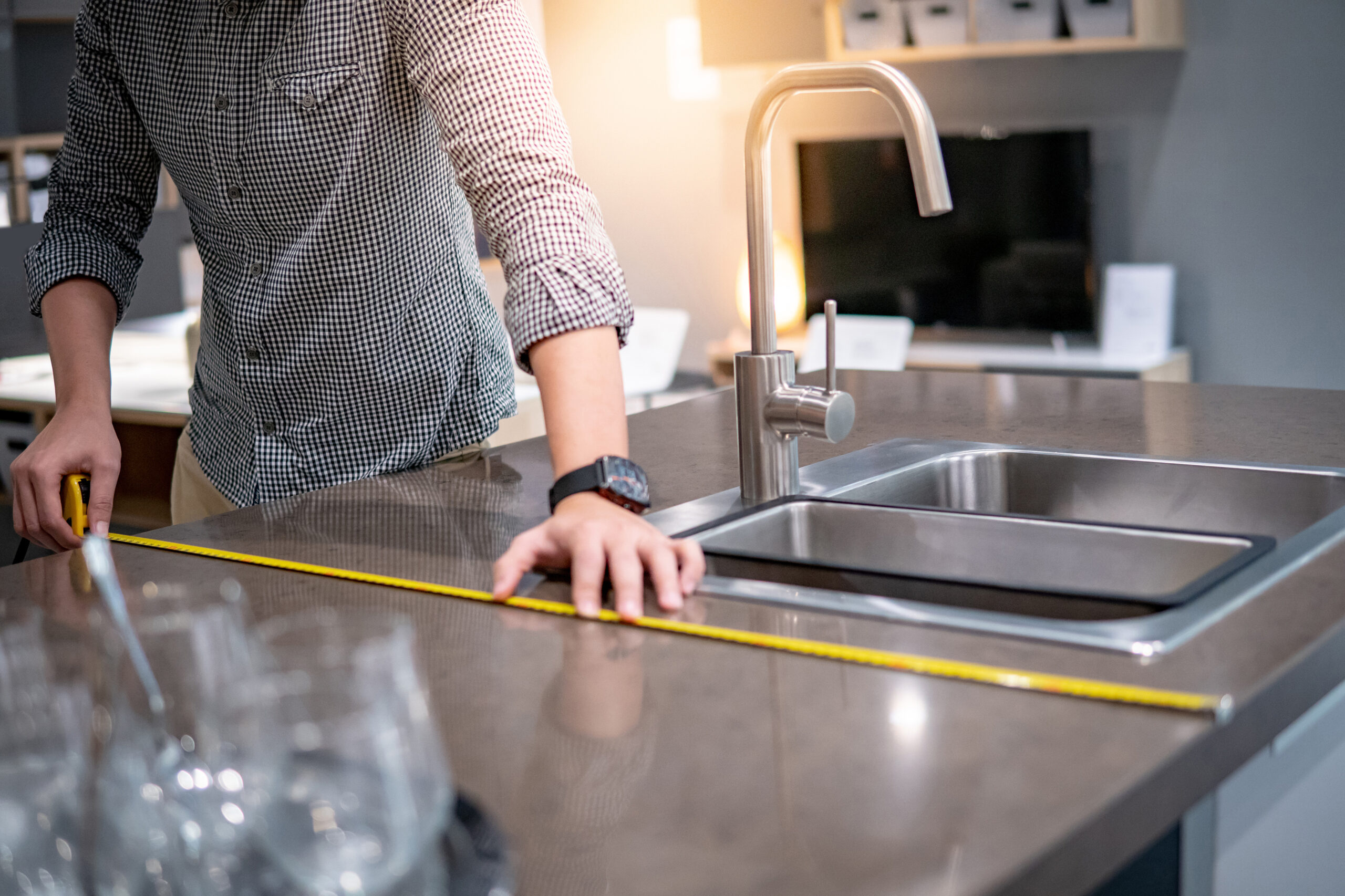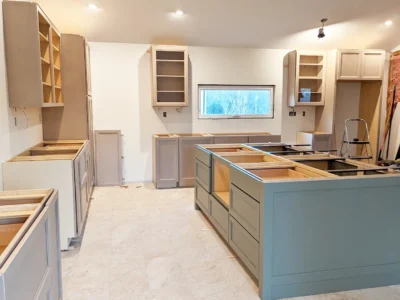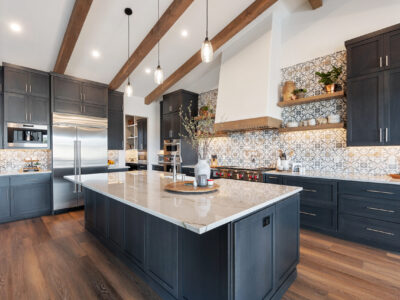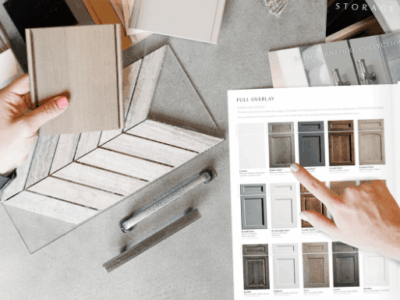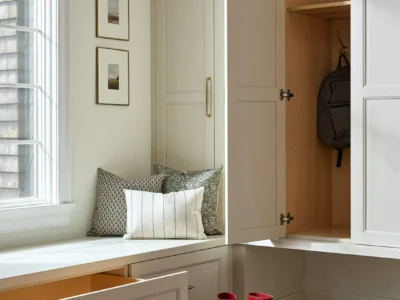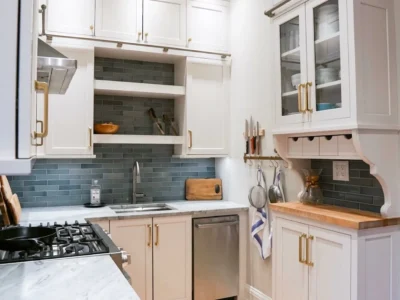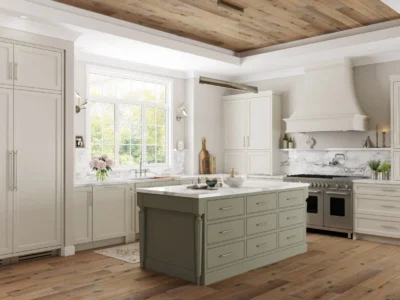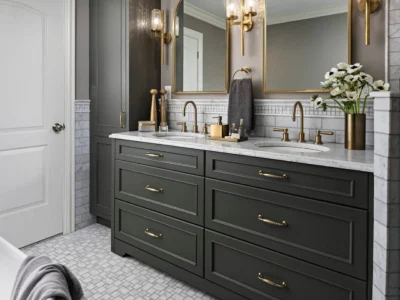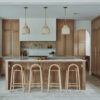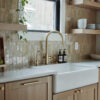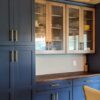Cabinetry Articles & Guides
Understand cost breakdowns, how to choose the perfect bathroom vanity, the latest kitchen trends and more.
Cabinets Measuring Guide | Table of Contents
Measure Your Space Like a Pro to Prepare for a Remodel
Thinking about custom cabinets? Step one is simple—and it starts with a tape measure.
Before we can build a design or budget together, we need one thing from you: preliminary measurements of your space.
This isn’t about perfection—it’s about giving us a solid starting point. These initial measurements help us create your first set of 3D renderings and provide a ballpark estimate before we dive deeper in the showroom.
In this guide, we’ll walk you through how to measure your space step-by-step.
Why We Ask You to Measure First
After your first discovery call with our team, we send you home with some "homework"—but don’t worry, you don’t need to be a contractor to do it. All we need are basic wall and appliance measurements.
These numbers help us:
Understand the layout of your space
Design accurate renderings that reflect your vision
Create a first-round estimate that’s grounded in reality
Save time during the design phase in our showroom
What You’ll Need
A tape measure (ideally 25 ft or longer)
A pencil
A notepad
A step stool (if you need to reach higher points)
The first rough draft of your floor plan should look similar to the example below. While it doesn't need to be exactly to scale, your sketch should be neat, clear, and accurate.
Tip: Take photos of your kitchen so you can compare before and after pictures of your kitchen makeover.
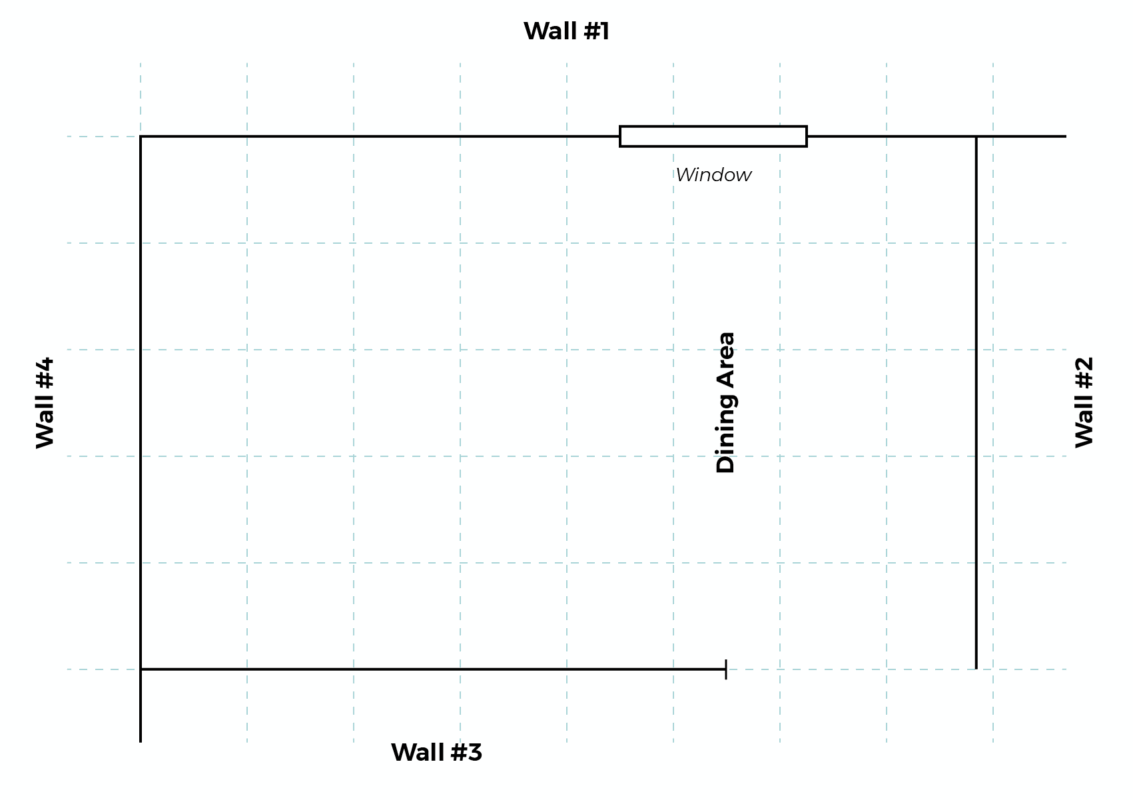
How to Measure Your Space – Step-by-Step
1. Draw the Room Outline
Start by sketching a bird’s-eye view of your room. Don’t worry about art skills—it’s just a basic box layout. Mark windows, doors, and wall breaks.
Pro Tip: Label each wall (Wall A, Wall B, etc.) to stay organized.
2. Measure Each Wall
Measure the full length of each wall from corner to corner.
Record the total length in inches.
Example: Wall A = 144 inches
3. Add Doors and Windows
Measure the width and height of each door or window.
Note the distance from the nearest corner to the edge of the door or window.
Don’t forget to note sill height for windows if cabinets will go underneath.
4. Locate Key Appliances
Mark where the following will go (or already are):
- Sink
- Stove or cooktop
- Refrigerator
- Dishwasher
- Microwave or wall oven
Measure their width and height. If possible, jot down model numbers or bring photos with you to our showroom.
5. Ceiling Height & Obstacles
Measure floor to ceiling height in a few places.
Note any soffits, beams, bulkheads, or angled ceilings.
Include vents, outlets, or plumbing that can affect cabinet layout.
6. Double Check Measurements
Check your numbers twice.
Make sure opposing walls match (e.g., wall A + wall C = similar length if room is square).
Don't worry if it’s not perfect—we’ll verify everything later during the on-site visit.
What to Do Next
Once you’ve completed your measurements:
Email us a photo of your drawing
We’ll use it to create your first 3D rendering
You’ll receive an initial estimate based on layout and cabinet choices
Then we schedule a showroom appointment to refine design, materials, and budget
Why This Step Matters for Initial Design & Budget
Many homeowners don’t realize that their initial measurements are the key to unlocking the entire design process. It's how we move from ideas to visuals—and from inspiration to investment.
No measurements = no design = no pricing.
And we want to get you pricing fast, so you can move forward confidently. You'll quickly be able to see your vision come to life, and we'll be able to quickly get you accurate pricing. Initial renderings look like the example below, but final renderings are photo-realistic.
to the Design Studio
Schedule a discovery call with our design team and see if we’re the right fit to bring your cabinetry vision to life.
During your visit to our design offices, you’ll get hands-on with materials, explore styles, and talk through your ideas with our cabinetry experts. Located in Mt. Juliet, TN.
